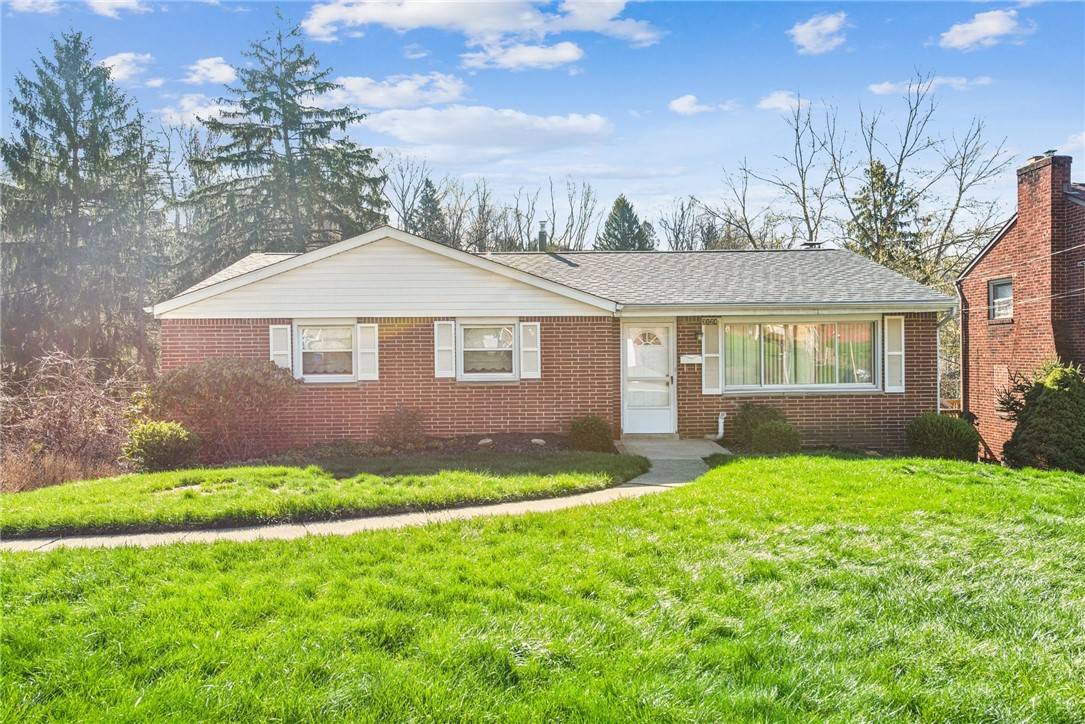Bought with RE/MAX SELECT REALTY
$192,000
$200,000
4.0%For more information regarding the value of a property, please contact us for a free consultation.
3124 Hebron Dr Penn Hills, PA 15235
3 Beds
2 Baths
1,305 SqFt
Key Details
Sold Price $192,000
Property Type Single Family Home
Sub Type Single Family Residence
Listing Status Sold
Purchase Type For Sale
Square Footage 1,305 sqft
Price per Sqft $147
MLS Listing ID 1696828
Sold Date 06/20/25
Style Colonial,Ranch
Bedrooms 3
Full Baths 1
Half Baths 1
Construction Status Resale
HOA Y/N No
Year Built 1966
Annual Tax Amount $2,540
Lot Size 6,695 Sqft
Acres 0.1537
Property Sub-Type Single Family Residence
Property Description
Welcome to this well-maintained 3-bedroom brick ranch located in the heart of Penn Hills! This inviting home features beautiful hardwood floors throughout, currently protected under carpet. The spacious living area flows into the kitchen equipped with modern appliances, perfect for everyday living and entertaining. Many updates recently, to give added comfort and peace of mind. The primary bedroom includes its own half bath for added convenience, and an oversized laundry room provides extra functionality and storage space. Downstairs, the cozy lower-level family room features a wood-burning fireplace and sliding glass doors that open to a small patio and a peaceful backyard—ideal for relaxing or gatherings. The property also includes a 2-car garage, offering plenty of space for vehicles, tools, or hobbies. This home combines classic charm with practical updates and is conveniently located near schools, parks, shopping, and more. Don't miss out on this fantastic opportunity!
Location
State PA
County Allegheny-east
Community Public Transportation
Area Penn Hills
Rooms
Basement Finished, Walk-Out Access
Interior
Interior Features Pantry, Window Treatments
Heating Forced Air, Gas
Cooling Central Air
Flooring Hardwood, Carpet
Fireplaces Number 1
Fireplaces Type Wood Burning
Fireplace Yes
Window Features Multi Pane,Window Treatments
Appliance Some Gas Appliances, Dryer, Dishwasher, Refrigerator, Stove, Washer
Exterior
Parking Features Built In, Garage Door Opener
Pool None
Community Features Public Transportation
Water Access Desc Public
Roof Type Asphalt
Total Parking Spaces 2
Garage Yes
Building
Entry Level One
Sewer Public Sewer
Water Public
Architectural Style Colonial, Ranch
Level or Stories One
Structure Type Brick
Construction Status Resale
Schools
School District Penn Hills
Others
Financing Conventional
Read Less
Want to know what your home might be worth? Contact us for a FREE valuation!
Our team is ready to help you sell your home for the highest possible price ASAP

GET MORE INFORMATION





